10199 Bentwood Circle
Highlands Ranch, CO 80126 — Douglas county
Price
$749,900
Sqft
2679.00 SqFt
Baths
4
Beds
4
Description
Welcome Home to this Highly Maintained 4 bed plus study, 4 bath home in popular Kentley Hills. Mountain and city views from the superb south-facing (less snow shoveling!), elevated lot w/walk-out basement! *New roof w/warranty in buyer’s name to be installed before closing.* Enter to find sweeping vaulted ceilings in main living area w/numerous picture windows to let sunlight in. Updated kitchen boasts 42” stained cabinets w/upper molding, granite counters and all stainless appliances included. Opens to spacious dining area, complete w/furniture nook and access to recently replaced/expanded (2021) upper back deck. Main floor laundry room includes WandD, cabinets/folding counter and natural light. Convenient office/study and updated powder room complete the main level. Upstairs is the Primary Suite featuring vaulted ceilings and city views, walk-in closet and updated 4-pc bath. Secondary bedrooms 2 and 3 share updated Jack and Jill bath. The finished, walk-out basement has a sizeable rec room w/corner fireplace, surround speakers and full wet bar (mini fridge, sink, cabinets, bar seating) plus bedroom 4 (or office) near full bath. Head outside to the expanded, partially covered concrete patio (2021) to enjoy the well-maintained back yard. Ample storage in basement storage room, multiple closets and attached garage (workbench, shelving and lofted shelves). Other updates: New carpet w/highest quality pad (2023), New back fence (2023), Exterior paint (2021), Water heater (2019), most windows (2019), plus light fixtures, bathroom toilets/tile floors/sinks. Short walk to Heritage Elem, Dad Clark Park, community garden, dog park, miles of trails. Just minutes to highly touted STEM School HR and Valor HS. Easy to C-470 or Santa Fe to get downtown, DTC or south to Castle Rock/CO Springs. Access to 4 rec centers w/pools, fitness facilities and classes, tennis courts – all included in the low quarterly HOA. See why Highlands Ranch is one of the most highly sought-after areas in the Denver Metro. Must see!
Property Level and Sizes
SqFt Lot
6098.40
Lot Features
Ceiling Fan(s), Eat-in Kitchen, Entrance Foyer, Granite Counters, High Ceilings, High Speed Internet, Jack & Jill Bathroom, Open Floorplan, Primary Suite, Vaulted Ceiling(s), Walk-In Closet(s), Wet Bar
Lot Size
0.14
Basement
Bath/Stubbed, Daylight, Exterior Entry, Finished, Full, Interior Entry, Sump Pump, Walk-Out Access
Common Walls
No Common Walls
Interior Details
Interior Features
Ceiling Fan(s), Eat-in Kitchen, Entrance Foyer, Granite Counters, High Ceilings, High Speed Internet, Jack & Jill Bathroom, Open Floorplan, Primary Suite, Vaulted Ceiling(s), Walk-In Closet(s), Wet Bar
Appliances
Bar Fridge, Dishwasher, Disposal, Gas Water Heater, Microwave, Range, Refrigerator, Sump Pump
Laundry Features
In Unit
Electric
Central Air
Flooring
Carpet, Tile
Cooling
Central Air
Heating
Forced Air, Natural Gas
Fireplaces Features
Basement
Utilities
Cable Available, Electricity Available, Electricity Connected, Natural Gas Available, Natural Gas Connected, Phone Available, Phone Connected
Exterior Details
Features
Garden, Lighting, Private Yard, Rain Gutters
Lot View
City, Mountain(s)
Water
Public
Sewer
Public Sewer
Land Details
Road Frontage Type
Public
Road Responsibility
Public Maintained Road
Road Surface Type
Paved
Garage & Parking
Parking Features
Concrete, Exterior Access Door, Lighted, Oversized, Storage
Exterior Construction
Roof
Composition
Construction Materials
Brick, Frame, Wood Siding
Exterior Features
Garden, Lighting, Private Yard, Rain Gutters
Window Features
Double Pane Windows, Window Coverings, Window Treatments
Security Features
Carbon Monoxide Detector(s), Smoke Detector(s)
Builder Source
Public Records
Financial Details
Previous Year Tax
4426.00
Year Tax
2023
Primary HOA Name
HRCA
Primary HOA Phone
303-471-8958
Primary HOA Amenities
Clubhouse, Fitness Center, Park, Playground, Pool, Spa/Hot Tub, Tennis Court(s), Trail(s)
Primary HOA Fees Included
Maintenance Grounds, Road Maintenance, Snow Removal
Primary HOA Fees
168.00
Primary HOA Fees Frequency
Quarterly
Location
Schools
Elementary School
Heritage
Middle School
Mountain Ridge
High School
Mountain Vista
Walk Score®
Contact me about this property
Vicki Mahan
RE/MAX Professionals
6020 Greenwood Plaza Boulevard
Greenwood Village, CO 80111, USA
6020 Greenwood Plaza Boulevard
Greenwood Village, CO 80111, USA
- (303) 641-4444 (Office Direct)
- (303) 641-4444 (Mobile)
- Invitation Code: vickimahan
- Vicki@VickiMahan.com
- https://VickiMahan.com
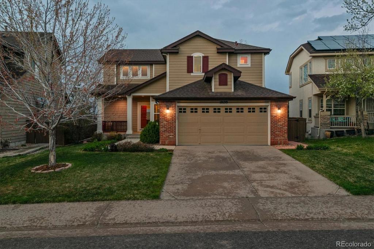
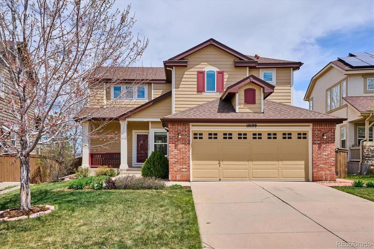
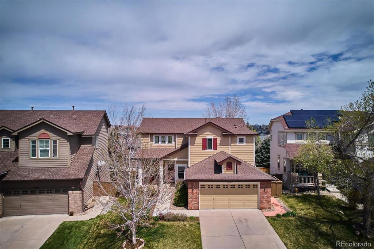
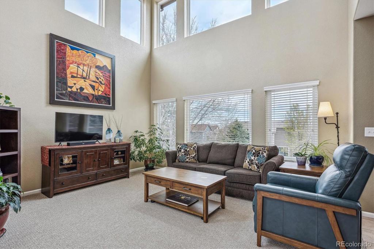
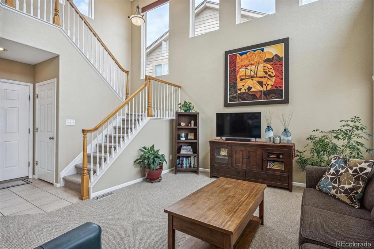
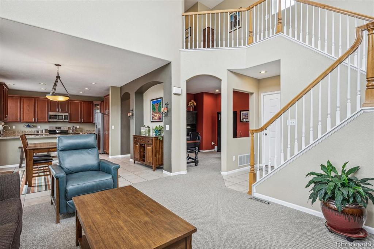
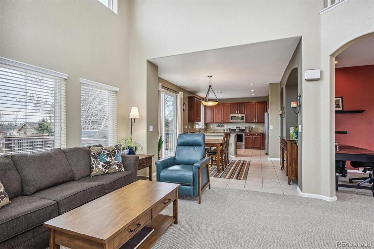
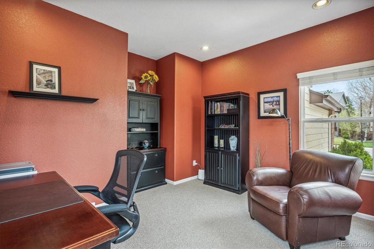
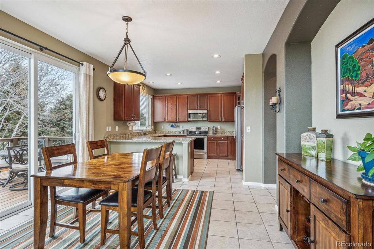
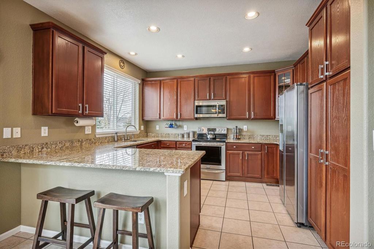
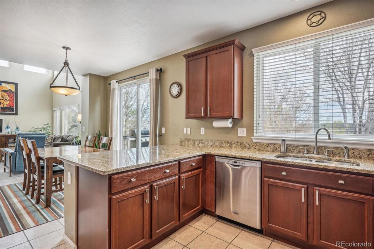
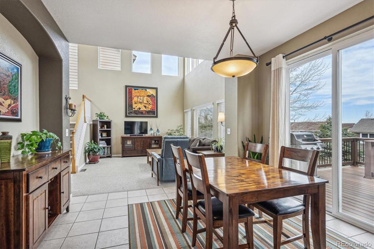
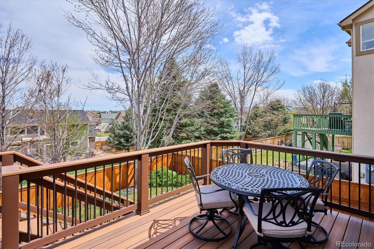
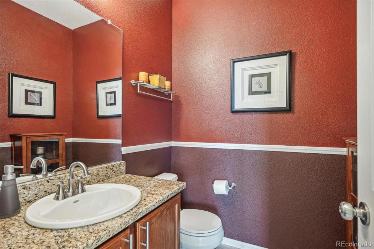
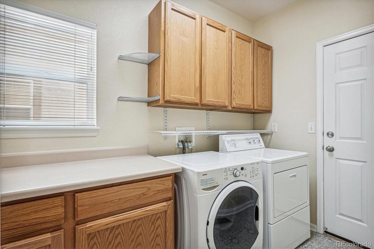
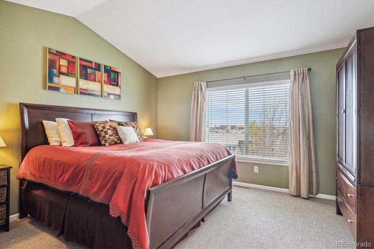
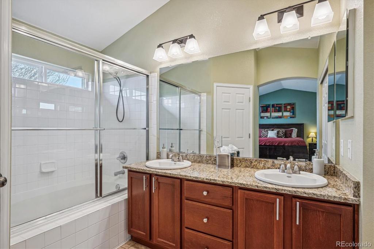
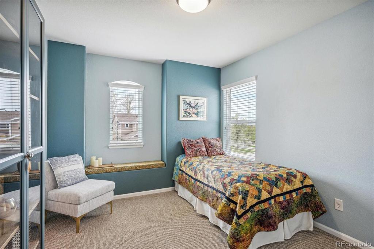
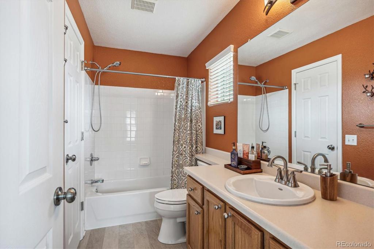
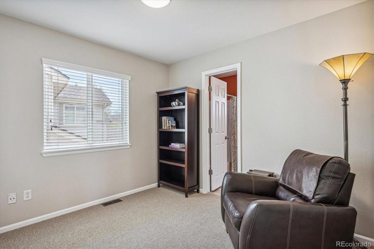
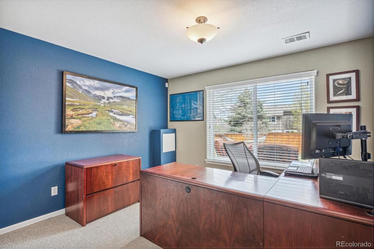
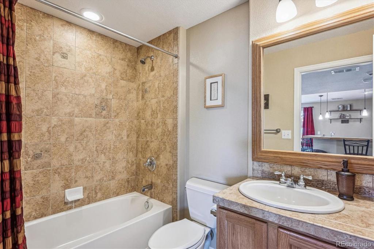
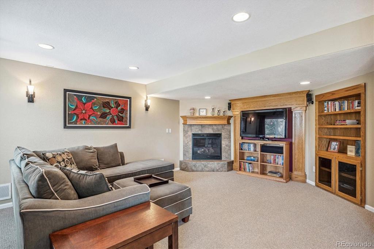
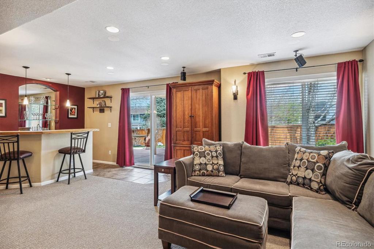
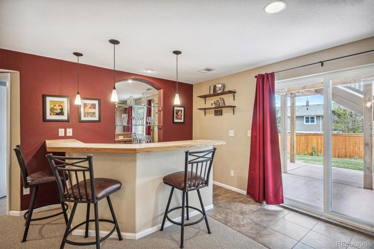
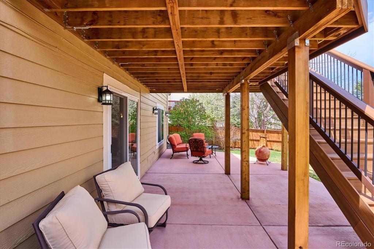
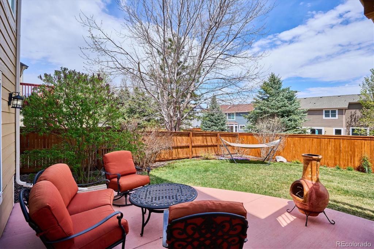
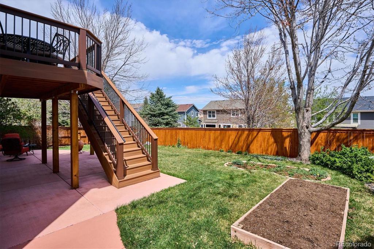
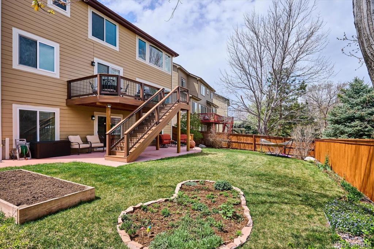
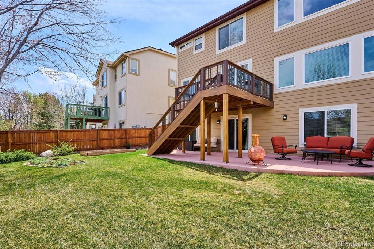
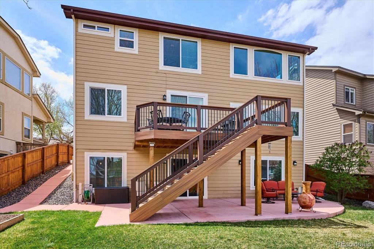
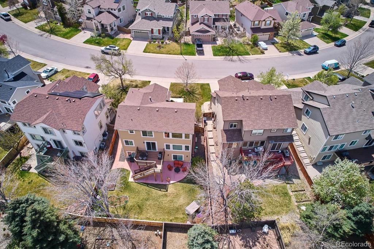
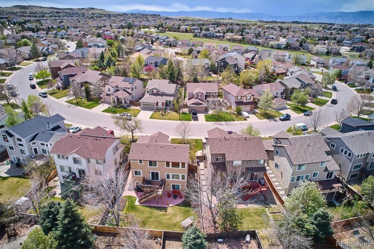
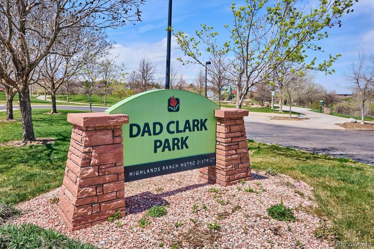
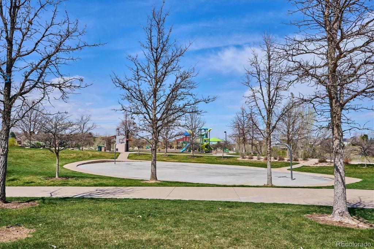
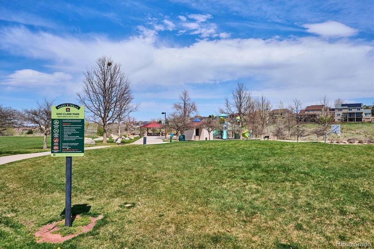
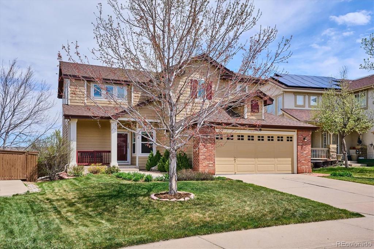
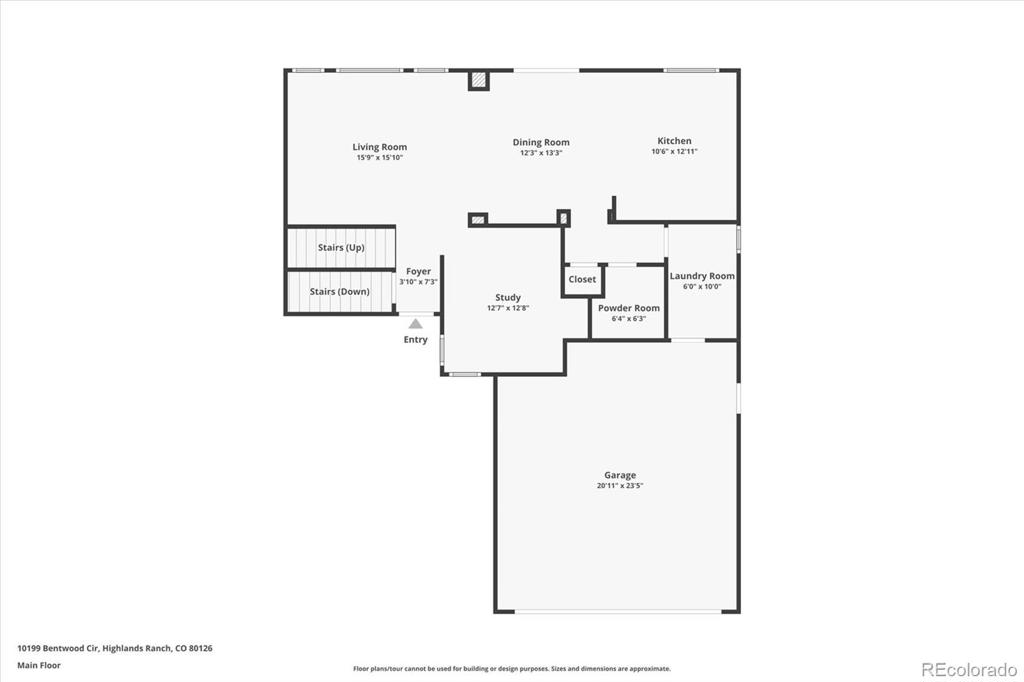
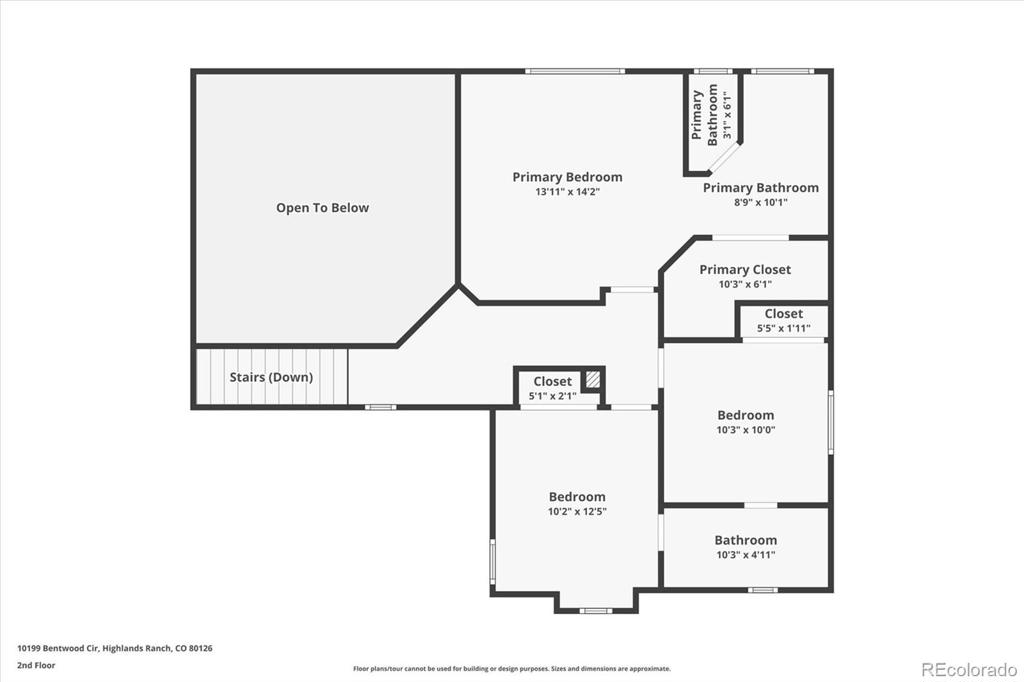
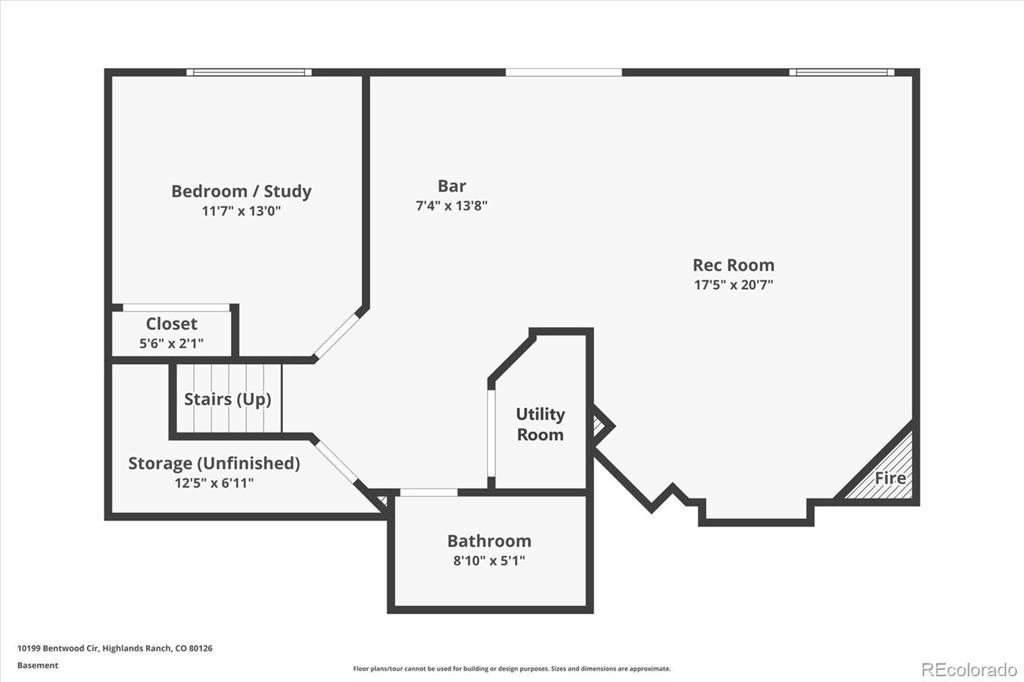


 Menu
Menu
 Schedule a Showing
Schedule a Showing

