9975 Blackbird Circle
Highlands Ranch, CO 80130 — Douglas county
Price
$844,000
Sqft
3609.00 SqFt
Baths
4
Beds
5
Description
SELLER OFFERING $5K TOWARDS BUYER SELECTED UPDATES THAT CAN BE DONE PRIOR TO CLOSING IF REQUESTED. Perfectly situated on a quiet green belt with endless miles of trails which provide easy walkable access to the highly rated schools including Rock Canyon High School and both Wildcat Mountain and Redstone Elementary. Guests will be greeted by a just updated home with an impressive, vaulted entryway that includes large windows for viewing and taking in all the abundance of natural light. The home includes a main level office with French doors, main level laundry, spacious 3-car garage with EV charging station and Jeep hoist, 4 bedrooms upstairs with a bonus bedroom and bathroom in the basement. The home features many updates including but not limited to newer windows, large deck, pre-wired for hot tub, granite countertops, basement bathroom addition, new carpet and paint, newer LG Smart appliances, dog run, radon system, new fence, humidifier, Xfinity security ready, basement pre-wired for future kitchen addition, playhouse, primary bedroom built in custom dresser. The home is well located with easy access to mountain biking, Heritage Park, dog park, 4 community rec centers and pools, shopping, restaurants and more. This home has been pre-inspected and well maintained! 3D Virtual Tour available by clicking on the tour link or by visiting website: https://my.matterport.com/show/?m=2rkCtnRhxEfandmls=1
Property Level and Sizes
SqFt Lot
6534.00
Lot Features
Breakfast Nook, Ceiling Fan(s), Eat-in Kitchen, Entrance Foyer, Five Piece Bath, Granite Counters, High Ceilings, High Speed Internet, Kitchen Island, Open Floorplan, Primary Suite, Radon Mitigation System, Smoke Free, Vaulted Ceiling(s), Walk-In Closet(s)
Lot Size
0.15
Foundation Details
Concrete Perimeter
Basement
Bath/Stubbed, Crawl Space, Finished, Full, Interior Entry, Sump Pump
Interior Details
Interior Features
Breakfast Nook, Ceiling Fan(s), Eat-in Kitchen, Entrance Foyer, Five Piece Bath, Granite Counters, High Ceilings, High Speed Internet, Kitchen Island, Open Floorplan, Primary Suite, Radon Mitigation System, Smoke Free, Vaulted Ceiling(s), Walk-In Closet(s)
Appliances
Dishwasher, Disposal, Humidifier, Microwave, Range, Refrigerator, Self Cleaning Oven, Smart Appliances, Sump Pump
Electric
Central Air
Flooring
Carpet, Wood
Cooling
Central Air
Heating
Forced Air, Natural Gas
Fireplaces Features
Family Room, Gas, Gas Log
Utilities
Cable Available, Electricity Connected, Internet Access (Wired), Natural Gas Connected, Phone Connected
Exterior Details
Features
Dog Run, Fire Pit, Playground, Private Yard, Rain Gutters
Water
Public
Sewer
Public Sewer
Land Details
Road Frontage Type
Public
Road Responsibility
Public Maintained Road
Road Surface Type
Paved
Garage & Parking
Parking Features
Concrete, Dry Walled, Electric Vehicle Charging Station(s), Exterior Access Door, Finished, Insulated Garage, Oversized, Storage
Exterior Construction
Roof
Composition
Construction Materials
Brick, Frame, Wood Siding
Exterior Features
Dog Run, Fire Pit, Playground, Private Yard, Rain Gutters
Window Features
Double Pane Windows, Window Coverings
Security Features
Carbon Monoxide Detector(s)
Builder Name 1
Joyce Homes
Builder Source
Appraiser
Financial Details
Previous Year Tax
5237.00
Year Tax
2023
Primary HOA Name
Highlands Ranch Community Association
Primary HOA Phone
303-791-2500
Primary HOA Amenities
Bike Maintenance Area, Clubhouse, Fitness Center, Park, Playground, Pool, Sauna, Spa/Hot Tub, Tennis Court(s), Trail(s)
Primary HOA Fees Included
Maintenance Grounds, Road Maintenance, Snow Removal
Primary HOA Fees
168.00
Primary HOA Fees Frequency
Quarterly
Location
Schools
Elementary School
Wildcat Mountain
Middle School
Rocky Heights
High School
Rock Canyon
Walk Score®
Contact me about this property
Vicki Mahan
RE/MAX Professionals
6020 Greenwood Plaza Boulevard
Greenwood Village, CO 80111, USA
6020 Greenwood Plaza Boulevard
Greenwood Village, CO 80111, USA
- (303) 641-4444 (Office Direct)
- (303) 641-4444 (Mobile)
- Invitation Code: vickimahan
- Vicki@VickiMahan.com
- https://VickiMahan.com
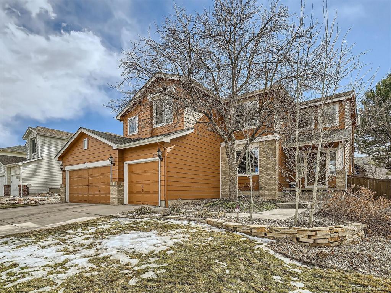
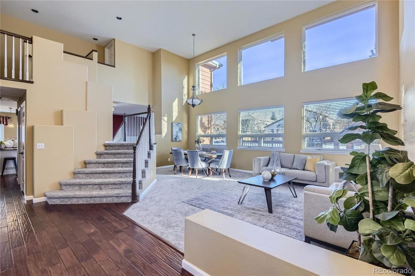
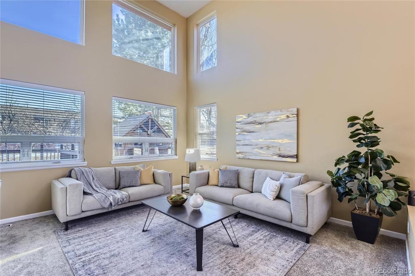
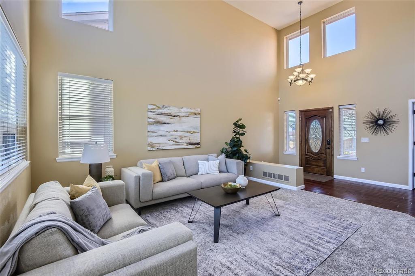
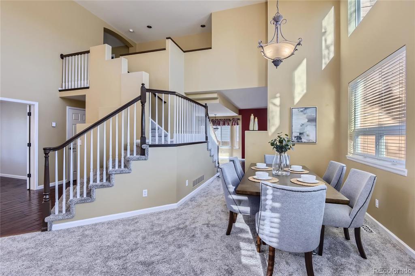
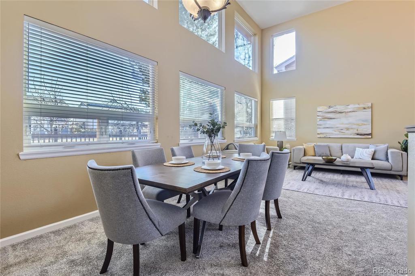
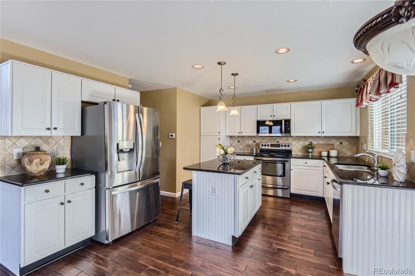
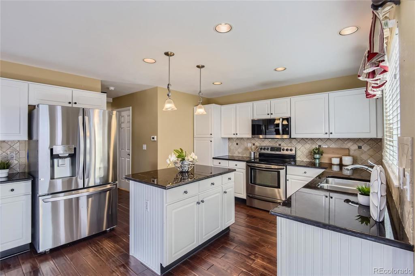
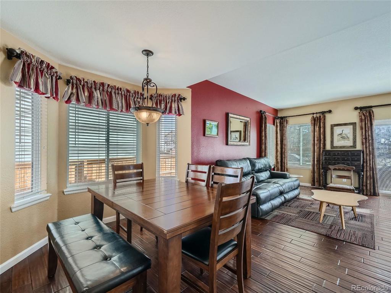
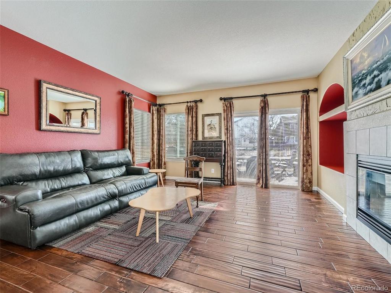
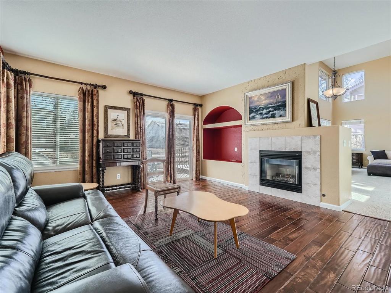
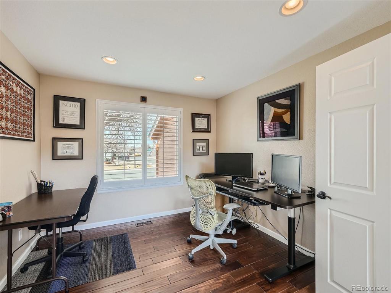
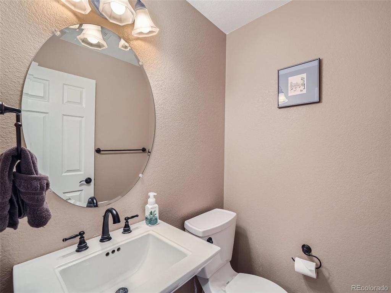
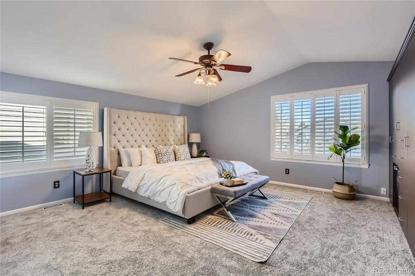
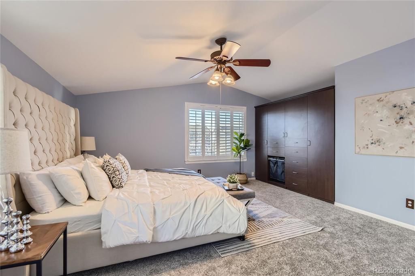
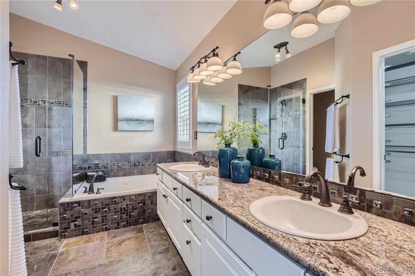
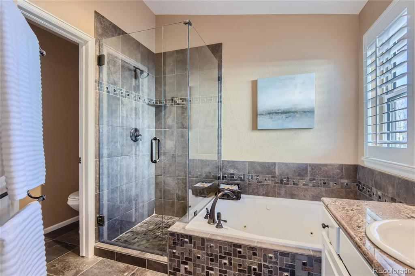
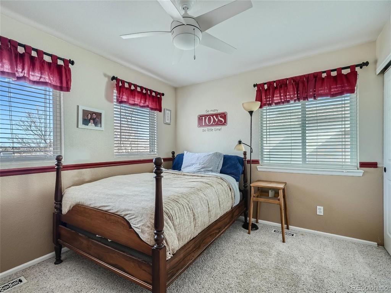
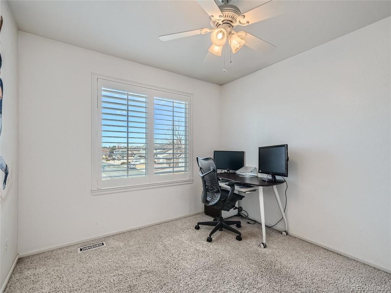
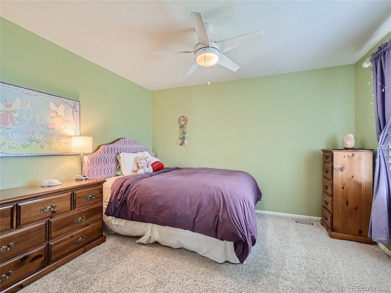
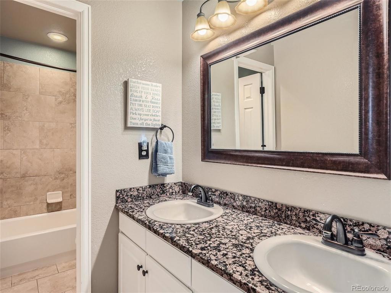
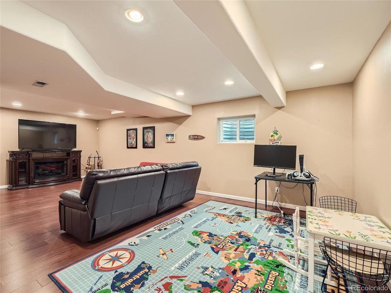
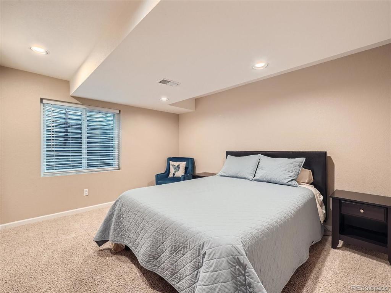
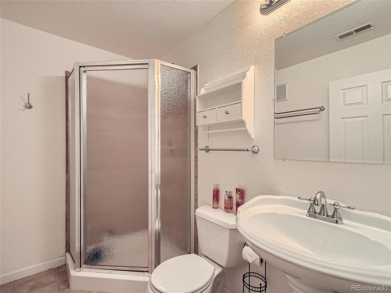
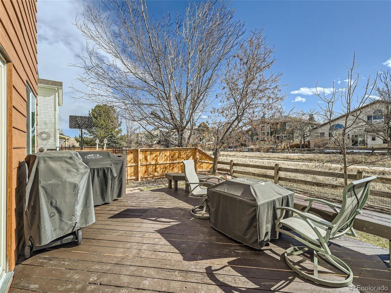
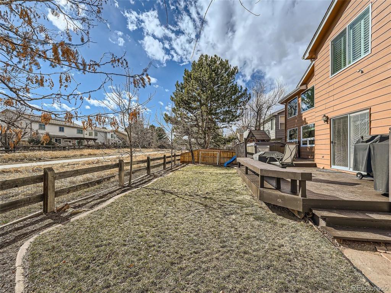
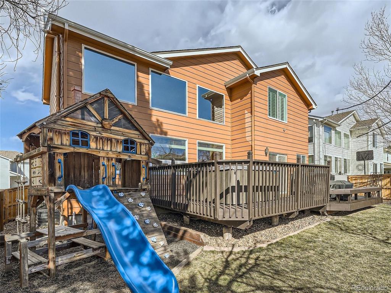
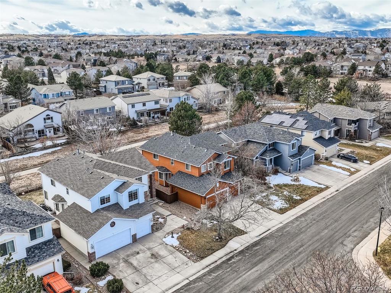
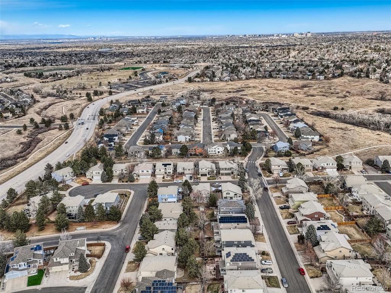
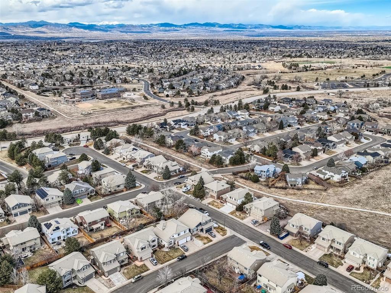
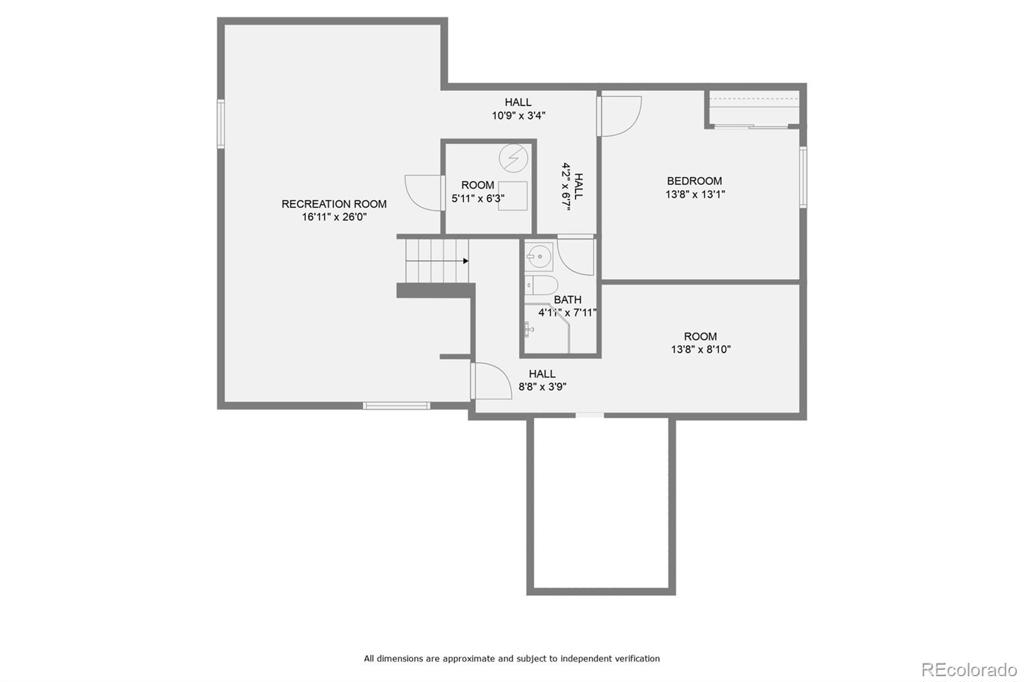
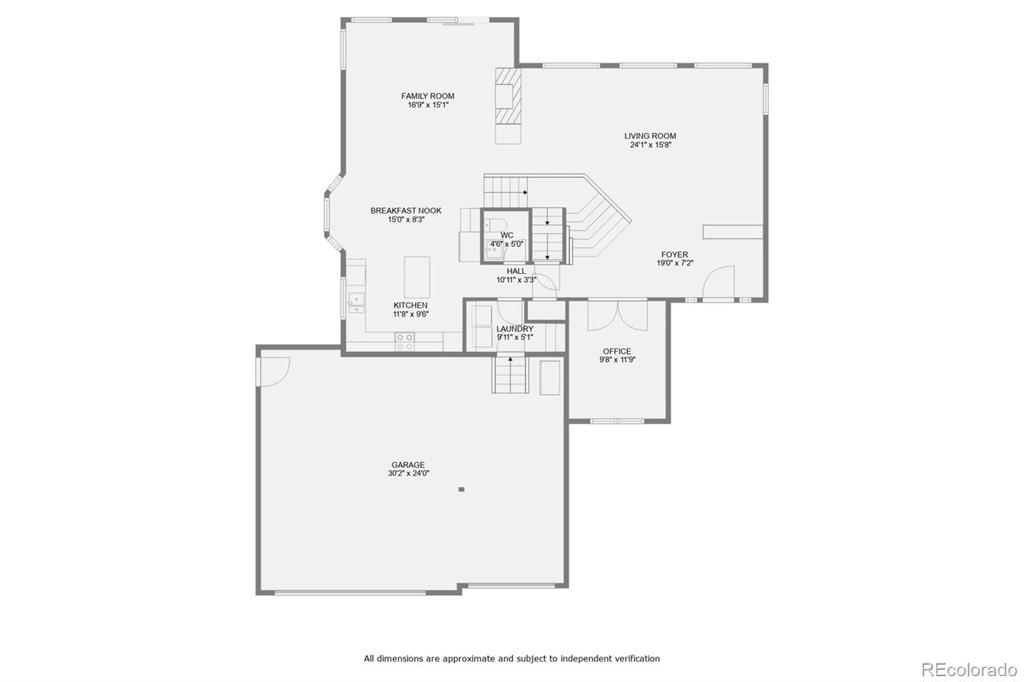
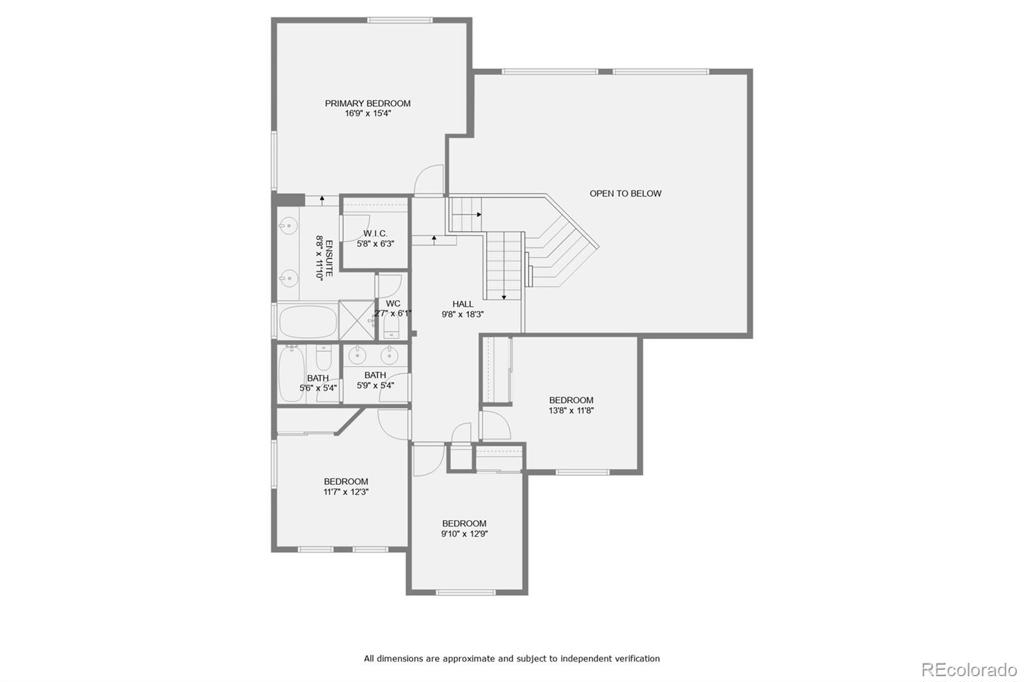
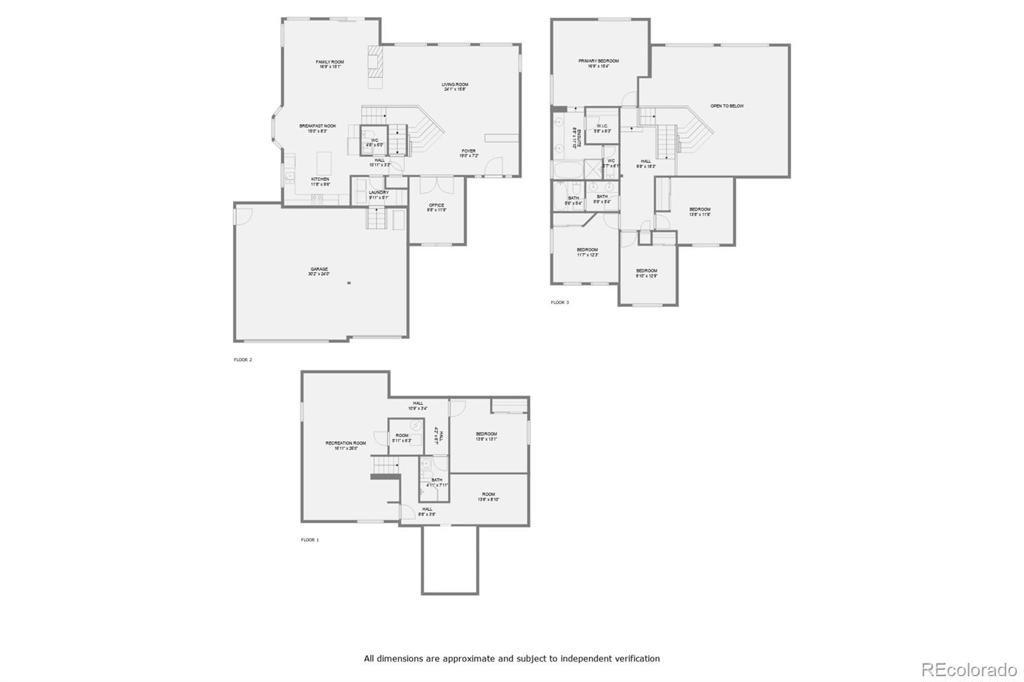


 Menu
Menu
 Schedule a Showing
Schedule a Showing

